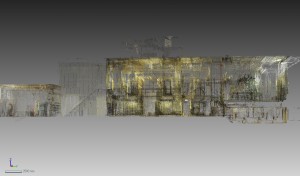Merged scans of the Facilities Management Heating and Chilling Plant buildings were collected with the Leica C10 laser scanner. The scans include multiple floors within the building interiors as well as the building exteriors. Interior scans were collected with a point spacing of approximately 2 cm at the most dense (at a range of < 2 meters) to approximately 120 cm at the least dense (at a range of 35 meters). Exterior scans were collected with a point spacing of approximately 30 cm. The data sets have been separated due to file size and data density.
FAMA_Heating_Interior.zip (473 mb) (available at 2.5cm spacing in .xyz ascii file format)
Sitemap_Heating_Interior.htm – Explore the data set in Leica TruView, which requires Leica TruView free viewer and Internet Explorer. For instructions on using the free TruView data viewer and for a complete list of links to the TruView data related to this project, please see: Accessing Heating & Chilling Plant TruViews.
Please note. This data is distributed under a Creative Commons 3.0 License (seehttp://creativecommons.org/licenses/by-nc/3.0/ for the full license). You are free to share and remix these data under the condition that you include attribution as provided here. You may not use the data or products in a commercial purpose without additional approvals. Please attach the following credit to all data and products developed there from:
Credits:
Data was collected in collaboration with University of Arkansas Facilities Management, Operations and Maintenance and Campus Planning Divisions.
